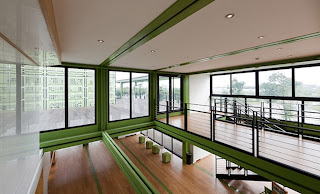 |
Berlin and Shanghai-based studio Playze has recently finished 'Tony’s Farm' for the biggest organic food farm in Shanghai, which produces vegetables and fruits. It is meant to be more than just a place for vegetable production, its vision is to integrate the consumer and therefore promote a natural lifestyle.
This is built out of 78 recycled freight containers. Containers were chosen for their strength as well as their sustainability, being "a metaphor for recycled space", as the architects explained. The container architecture has become popular, especially because of the iconographic and direct reuse of material. All over the world container structures emerge.
Local bamboo was also used for indoor and outdoor flooring.
To link the activities of the working people with the visitors of the farm, the building complex combines the main reception, a lobby, (working also for the future hotel rooms) and a vip area, with the new offices and an existing warehouse, where the fruits and vegetables are packaged. The building provides transparency within the manufacturing process. The interior is clean and simple, with the exterior providing as an impermeable barrier of the elements to the working environment. The building design is driven by the concept of sustainability, combined with it's iconic qualities, it communicates and promotes the core concept of the company.
www.playze.com
www.tonysfarm.com
photo credits: bartosz kolonko










 Posted in:
Posted in: 






0 commenti:
Posta un commento